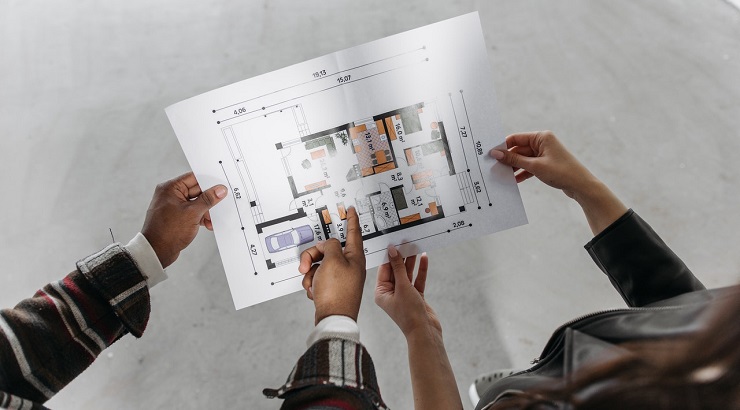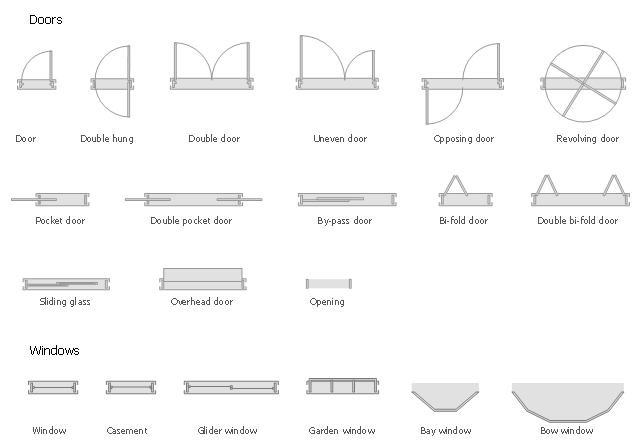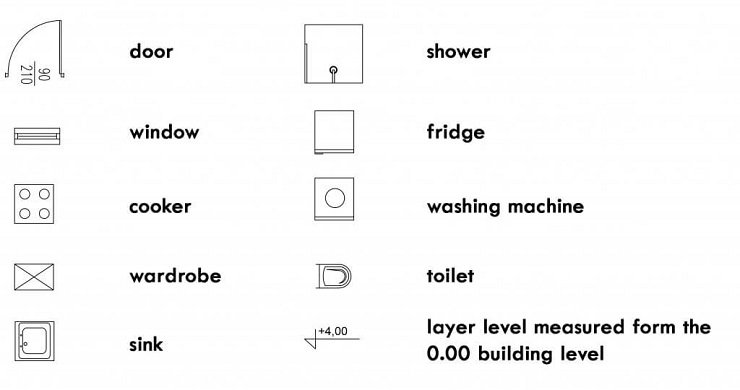Features
Architecture Floor Plans Symbols Explained
A detailed overview of common architectural symbols.

A floor plan is a two-dimensional architectural drawing that appears alongside site plans, elevation plans, and other drawings that provide a road map for the construction of a house.
It shows structural elements such as walls, doors, windows, and stairs as well as mechanical features such as electrical systems, HVAC, and plumbing.
Floor plan symbols use stylized signs to represent the various structural elements. These symbols usually resemble the outlines of the elements they represent.
Here are the common architectural floor plan symbols.
Wall symbols
These are the main elements of a floor plan.
In most cases, thicker lines are used to signify exterior walls while thinner lines represent interior walls. External walls can also be represented by a black outline or double lines.
Walls can also be drawn with some patterns to indicate the materials to be used, e.g., concrete, brick, wood finish, plywood finish, etc.
Door, window, and stairs symbols
Doors are represented as gaps in a wall, often with an arc depicting the way a door should open, while windows appear as narrow boxes in the walls.
Architecture floor plan symbols for stairs are often a series of rectangles.
Door symbols
Door floor plan symbols are usually large gaps between walls with a curved line showing the way the door will swing open. Different types of doors are depicted differently on floor plans.
Ordinary hinged doors are usually depicted with an arch that forms a quarter circle, while double doors appear like the letter “M” with two curved lines merging at the center.

A pocket sliding door – which disappears into the wall when open – is depicted as a thinner line extending from a wider, dark rectangle.
A bifold door, mainly used on a closet, is usually shown as two peaked tents with space between them to indicate where the two sections meet when shut.
Window symbols
Windows are shown as narrow boxes in the walls. Regular sliding-glass windows have three parallel lines that distinguish them from solid walls.
Bay windows are shaped like the edge of a stop sign that breaks the straight-line course of the wall. Casement windows are depicted with curves like those of doors.
Stairs symbols
Stairs are drawn as a series of attached narrow boxes – usually rectangular or other shapes.
The stairs can be divided by a line with an arrow to show the ascending direction. A curved or spiral staircase can appear like a wagon wheel, with sections merged around the curve.
Electrical symbols
Electric floor plan symbols are mostly located inside the walls of a building and may therefore be described on their own designated sheets within the sets of blueprints.
RELATED: How to Choose the Right Plan for Your Dream Home
However, architectural symbols for parts located inside the rooms or outside of the building, e.g., AC unit, switches, built-in lights, and other controls can be included in the floor plan.
HVAC symbols
The HVAC system is represented by stylized symbols for AC units, wall and ceiling vents, etc.
Other HVAC gears that can be included in a floor plan include a heater, condenser, fan, pump, Y-junction duct, and a return air vent.
Electrical symbols
TVs and switches, thermostats, ceiling fans, lights, etc. can be included in a floor plan.
Electrical symbols often include a subscript (small writing at the bottom) that explains the function or rating of the outlet.
Every symbol with a subscript is usually explained in the blueprint’s legend.
Appliance and plumbing symbols
Appliances such as stoves, refrigerators, washers, and dryers are usually indicated in floor plans showing kitchens, laundry rooms, and bathrooms.

These symbols usually appear near plumbing elements such as showers, drains, sinks, and toilets. Sometimes they can have labels or abbreviations that describe their functions.
Appliance symbols
These include depictions of appliances such as stoves and refrigerators.
Simple outlines of appliances such as washers and dryers may be shown as rectangles surrounding a letter to indicate their functions.
Plumbing symbols
Bathtubs, showers, toilets, and sinks are commonly depicted in floor plans. Related bathroom fixtures such as toilet paper dispensers and towel racks may also be shown.














