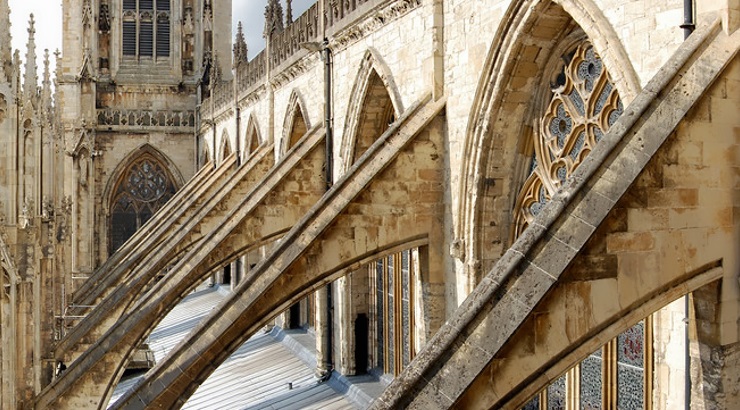Features
What Is a Flying Buttress in Architecture?
Buttresses are often associated with cathedrals of Europe.

A flying buttress is a structural element designed to support the weight of roofs or vaulted ceilings in architecture. Its purpose is to maintain the long-term stability of buildings.
Flying buttresses consist of an inclined bar carried on a semi-arch, projecting from the top section of a wall to a landing stage located a few meters away.
They provide support for the weight of a room or dome.
In most cases, the landing stage is usually topped by a pyramidal or cone-shaped ornament known as the pinnacle, which helps to support weight and improve steadiness.
Although buttresses were initially meant to reinforce the walls of tall buildings, homeowners noted the structural excellence and beauty of the props – leading to what is known as flying buttress architecture.
Why is it called a flying buttress?
Flying buttresses are termed as such because they buttress (support from the side) a building while having a portion of the actual buttress open to the ground.
How Do flying buttresses work?
Buttresses work by offsetting the side thrust, stopping a wall from bulging and buckling by pushing against it, and moving the force to the ground. The props can be built either close to a wall or away from it.
The design of a flying buttress is usually determined by the thickness and height of the wall as well as the weight of the roofing system. The usage of flying buttresses has aided the construction of taller and more elaborate buildings.
Difference between a buttress and a flying buttress?
A buttress is a structure built against a building to support it. On the other hand, a flying buttress is a type of buttress that supports a building from one side with the other side fastened on the ground away from the building.
History of Flying Buttress Architecture
English architect and stonemason William the Englishman is credited for introducing flying buttresses in the Canterbury Cathedral in England, which was completed in the 12th century.
However, internal buttresses were used in the 10th century to support elements for the interior walls of churches as part of Romanesque architecture.
With the advent of the Gothic period in the 12th century, architects introduced flying buttresses to build cathedrals on a more ambitious scale – leading to the rise of flying buttress architecture.
RELATED: The ABCs of Brutalism Architecture
The technique enabled builders to create towering cathedrals with huge interior spaces while allowing the walls to parade sprawling stained glass windows.
Extravagant pinnacles brought in extra weight that enabled the buttresses to support even more lateral force from the exterior walls of the soaring cathedrals.
Popular Flying Buttresses
As stated earlier, flying buttresses were largely associated with cathedrals. One of the most popular basilicas to include flying buttresses was the Notre Dame Cathedral in Paris, France.
Construction of the cathedral began in 1163 and went on until around 1345.
The cathedral was fitted with huge buttresses that allowed the interiors to be open and massive while enabling the walls to hold the spectacular stained-glass windows that embellish the basilica.
Saint Chapelle in Paris, the French Basilica of St. Magdalene, the National Cathedral in Washington DC, San Giorgio Maggiore in Italy, the Duomo in Milan, Italy, and the basilicas at Chartres, Rouen, Reims, Amiens, as well as London’s Westminster Abbey are other popular buildings with flying buttresses.
Are flying buttresses still used today?
Flying buttresses are still used in modern architecture, particularly in huge contemporary structures such as mega dams and man-made lakes.














