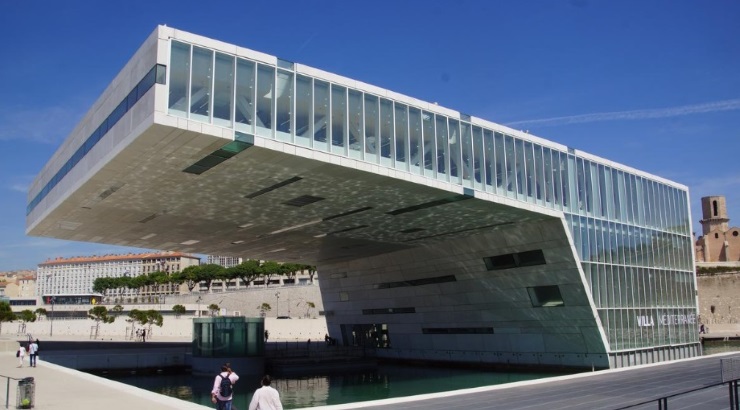Features
Explainer: Understanding Cantilevers
Cantilevers are a noteworthy feature in modern architecture.

A cantilever is a protruding beam supported only at one side, with a load carried at the end of the overhang or spread all over the unsupported part of the beam.
Entrenched in physics and structural design, a cantilever – also known as a fixed-end beam – can be installed to beautify a structure or just to create space under the beam without any supporting pillars.
As one of the three basic structural methods (the other two being post-and-beam and arch construction), the cantilever became a popular structural practice with the arrival of steel and reinforced concrete.
The combined strength of steel and concrete is necessary for the creation of a sustainable cantilever. Structures using cantilevers have internal frames from which the walls dangle like curtains.
Unlike the common building methods where walls offer support to the ceilings, here they are used as dividers of space. This makes it possible to design the interiors of a building for utility, fashion, or both.
Celebrated architect Frank Lloyd Wright (1867–1959) is credited as the originator of cantilevers in buildings, having used them in the 1906 construction of the Robie House in Chicago.
RELATED: How to Repair House Foundation
Using steel and reinforced concrete, Frank was able to extend the roof of the building for 6 metres beyond its support.
This happened years after German engineer Gottfried Heinrich Gerber built the first cantilever bridge over the Main River in Germany in 1867.
Known as Hassfurt Bridge, the channel spanning 38 metres is recognised as the world’s first contemporary cantilever bridge.
The bridge was based on ancient Chinese bridges which had used the technique to erect bridges over wide bodies of water, or valleys. The technique involves the construction of two cantilever arms protruding from opposite sides, and meeting at the centre.
Cantilevers are today a common feature in the building and construction setting, especially in balconies, cantilever bridges, overhanging roofs such as those in stadiums, furniture, and overhanging projections.
They are mainly used in buildings where clear space is essential below the structure – with a cantilever supporting a roof, a taxiway for an overhead crane, a canopy, or a part of the house above.














