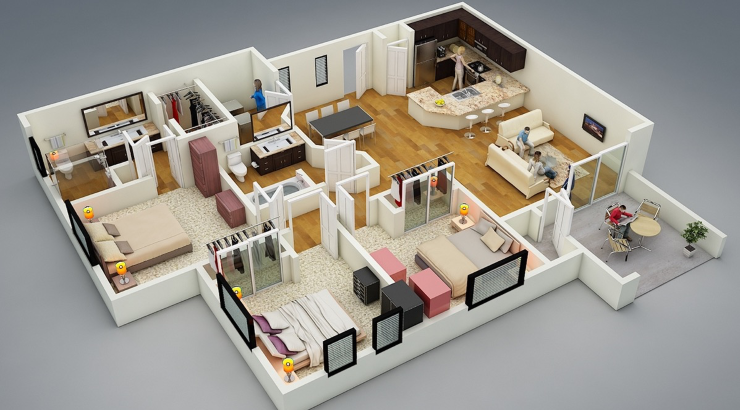Features
Parts of a Building Plan
Everything to know about a house plan.

Building plans are sets of drawings comprising lines and symbols that define all the construction specifications of a house including layouts and dimensions.
A building plan is drawn to scale showing the sizes and locations of all rooms, doors and windows, as well as plumbing, electrical, and other built-in features.
What are the components of a building plan?
The structure of a building plan is planned to show the following:
1. Site plan
This is an architectural document showing the overhead view of proposed developments to a particular piece of land.
It outlines the positioning of the house in reference to the boundaries of the lot.
A site plan should outline the location of driveways and walkways, utility services and topographical data that specifies the slope of the terrain.
2. Floor plan
This is an overhead view of the completed house. Floor plans make use of parallel lines that scale at whatever width the walls are required to be.
They also indicate the positioning and size of all the rooms, doors and windows as well as any built-in elements such as plumbing fixtures.
The components of the floor plan include notes to specify construction methods, finishes, etc.
3. Elevations
These are non-perspective drawings showing how the front, rear, right and left sides of the completed house will look like.
They specify exterior finishes, roof pitches, ridge heights, the positioning of the final fall of the lot and other details necessary to give the house its exterior architectural styling.
RELATED: Building a House in Phases
These parts of the building plan are drawn to scale so that measurements can be taken for any aspect necessary.
4. Cross-sections
Section drawings indicate details of a part of the house cut through from the roof to the foundation. They show structural elements and describe how they will be built.
They also discuss how the internal finishes will look like while specifying the structure’s building and construction materials.
5. Material list
Though not a construction blueprint, a material list helps in pricing and budgeting for the entire construction process.
The list gives detailed quantitative information for all items that will be used from the major ones such as stones, cement and sand to the small ones such as nails.














