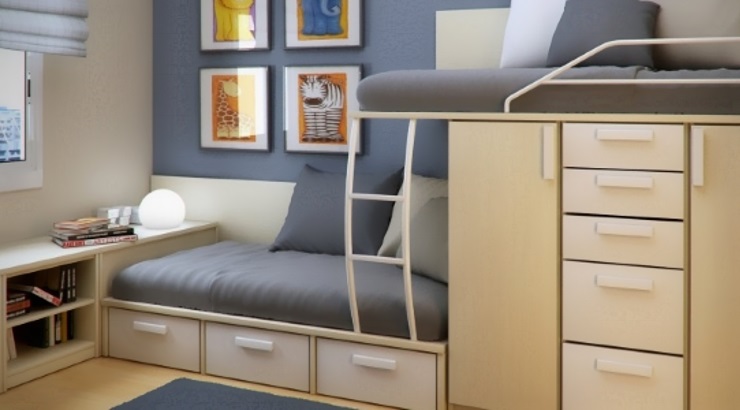Features
How to Maximise Space in a Small House: Step-by-Step
Proper room planning makes it possible to live comfortably in a small house.

Learning how to maximise space in a small house is becoming an important skill among tenants due to decreasing sizes of apartments.
The rising population and insatiable demand for housing have led to a rapid depletion of unoccupied space – resulting in a rapid growth of land prices.
For maximum returns on land, developers are maximising space during the construction of apartments by setting up smaller rooms hence more units which translate to more rent.
For many families, the search for adequate space is a constant struggle and this tops the list of grounds for moving houses besides rent increase. Considering that families are always expanding, looking for larger space and paying more is not the solution.
When designing small spaces, architects usually take into consideration several factors to ensure maximum use of space.
With proper room planning and utilisation of space, it is possible to live comfortably in a smaller, more affordable house.
RELATED: How to Squeeze More Storage Out of Your Small Kitchen
To begin with, you should look out for houses where the architects have made proper use of vertical space since it draws the eye upwards making the room feel larger than it is.
Furthermore, vertical installations that extend to the ceiling such as wardrobes, kitchen cabinets, floating shelves and bathroom cabinets are great sources of the much-needed storage space in small spaces.
Contrary to popular belief, large, bold pieces of furniture are more suitable for small spaces as compared to several smaller ones which make the room look cluttered.
A large sectional sofa in a compact room will create an illusion of more space than a small sofa and a chair.
You should invest in multi-purpose pieces of furniture that offer maximum functionality in minimal square footage to reduce the need for many pieces.
RELATED: How to Zone Your House for Comfort and Privacy
Choose a bed with under-bed storage or one with high legs so that you can keep items underneath.
Buy a couch that doubles up as a sofa bed to create more sleeping space when the need arises. There are many options for multipurpose furniture and those with built-in storage, and you should therefore shop around for great ideas.
Make your rooms multi-functional by utilising one space for different functions.
Your bedroom could double up as a working space while your dining room can also be used as a recreational area when not eating. The living room can be turned into a sleeping area.
Most importantly, learn to keep only what you need and do away with junk which only serves to clutter the space making it appear even smaller. The best policy to employ is – if you have not used something for over a year, get rid of it.
Combing these ideas in your small space will make it function smoothly thus becoming more enjoyable to live in.














