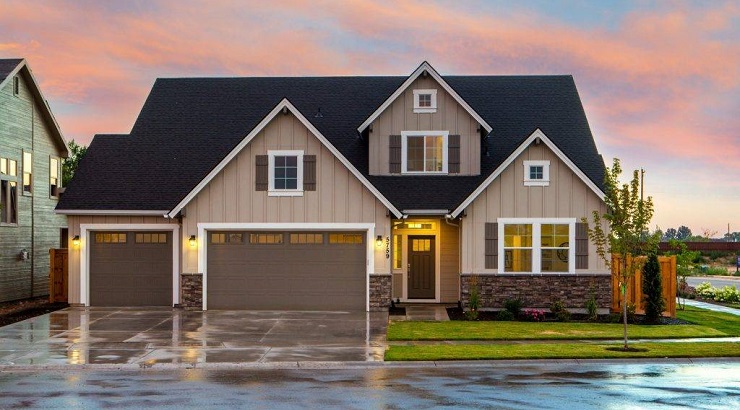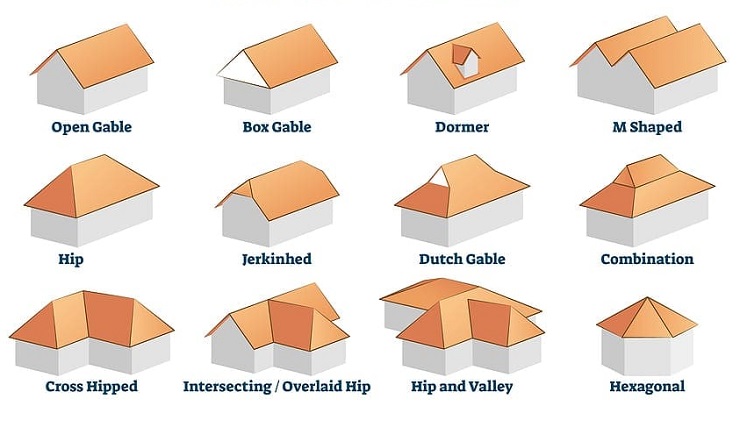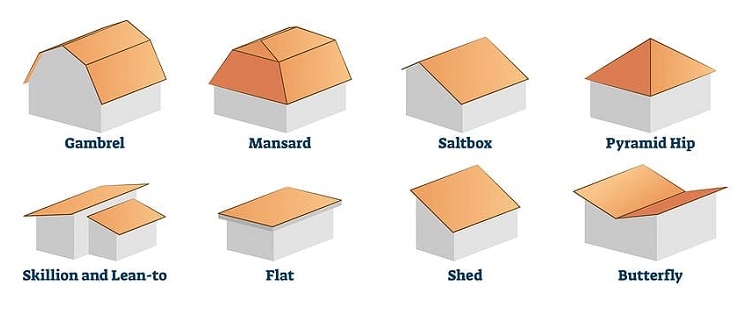Features
27 Popular Roofing Designs
List of the most popular roofing designs for diverse applications.

In building or renovating a house, for example, the roof is extremely important in the sense that it provides shelter and defines the aesthetic appeal of the house.
A well-designed roof enhances the look of a house while offering protection against the elements, thus enhancing its durability and energy efficiency.
Gable and hipped roofs are easily the most popular roofing designs today among builders and homeowners due to their simplicity and cost-effectiveness.
With that being said, here are the 27 most popular roofing designs:
Gable roof with shed
Gable roofs sometimes include a shed roof addition on the side. This modification from the conventional gable roof provides a much larger headroom space and floor area addition, without having to replace the existing roof.
Hip and valley roof
Hip and valley roofs feature four sloping surfaces. Two of them meet at a central ridge, while the other two extend from each end of the ridge. This resembles the gable trapezoid architecture, with only the two triangular hip ends added.
Flat roof
Flat roofs feature a slight slope for water drainage. While they are common in commercial buildings, flat roofs have begun to gain popularity in residential settings as well, making for an ideal space for rooftop gardens.
RELATED: 3 Types of Flat Roof Houses
Mansard roof
This roof features four sides with a double slope: one steep and one shallow. It is favoured by individuals seeking to maximize living space, often utilizing the loft as an additional living area.
Butterfly roof
The butterfly roof, also called an inverted pitch roof, mimics the wings of a butterfly with two roofing pieces angled upward to form a V-shape.
This design allows a contemporary, striking appearance and the ability to create larger plainer walls with bigger areas of glazing. It also has a central channel that runs down the middle for the collection of rainwater.
Skillion roof
A skillion roof consists of a single flat surface pitched at a steep angle to facilitate water run-off. Often referred to as a ‘shed roof,’ this type of roof is straightforward and cost-effective to build since it requires only one roofing piece.
Dome roof
As the name suggests, it takes on a dome shape. Known for intricacy and strength, the food comes with visual appeal for any building. It is commonly found in historical buildings in major cities across the world.
Dutch gable roof
The Dutch gable (hip) roof blends elements of both gable and hip roof styles. It features a full or partial gable at the end of the ridge, maximising internal roof space. This design is more appealing compared to the simple hip roof.
RELATED: 11 Types of Roofing Materials
Box gable roof
Box gable roofs consist of two sloping sides meeting to create a ridge, each with a boxed-off triangular extension. They are favoured in colder regions for their stability and resilience against rain and snow.
Simple hip roof
The simple hip roof, one of the most popular roofing designs, has four symmetrical gentle slopes toward the walls. It lacks gables or vertical sides, ensuring a uniform pitch on all sides, resulting in a symmetrical look from the centre point.

Curved roof
Curved roofs give a modern touch to buildings. The curved roofs use flexible metal material for their unique design.
These roofs provide resistance to wind, although the primary reason behind the implementation of such roofs is for their stunning look, adding to the outlook of a building.
Dormer
Dormers are a type of roofing design featuring a window that projects vertically from a pitched roof, creating extended windows in the roof. They are a popular choice for loft renovations, offering additional space and natural light.
Lean to roof
A lean-to roof, akin to a skillion roof, consists of a single angled pitch. It is supported by a wall raised higher at one end, allowing for a steeper angle to facilitate runoff during heavy rainfall.
Front gable
A front gable roof features a roof ridge aligned with the building’s entrance. While mostly seen in traditional homes, this roof is becoming popular in modern homes.
Hexagonal gazebo roof
This complex roofing style enhances any garden gazebo. Comprising six identically pitched triangular roof panels and six supporting rafters, it is often chosen to create a uniquely beautiful addition to residential or commercial garden spaces.
Parapet roof
A parapet roof features walls extending a few feet above the flat roof edges. This design reduces the risk of falls by providing a protective barrier.
Bonnet roof
Bonnet roofs have steep upper slopes and gentler lower slopes on all four sides, creating a covered porch around the house edges. This design, popular in the 1700s, is now often considered outdated by modern builders.
Clerestory roof
A clerestory roof features an interior wall that extends above a section of the roof, often with multiple windows or a single long window. The sloping sections of the roof on either side of this wall allow ample natural light into the windows.
Cross gabled roof

A cross-gable roof is one with two or more gable roof ridges that intersect at an angle. It’s mostly applied to buildings with a complicated structure—for instance, houses with attached garages.
Combination roof
Combination roofs combine different kinds of roofs in a single installation. They blend two or more designs, both for aesthetic appeal and practicality. They can be custom-made to fit many different styles, from a clerestory and hip roof—giving a building a custom look.
Pyramid hip roof
A pyramid hip roof resembles a simple hip roof, with the only difference being that it comes in square walls and the slope reaches to the point in a pyramid form. This type of roof is excellent at resisting winds; hence, it’s suitable for high-wind areas.
Half hipped roof
A half-hipped roof resembles a plain hip-roofed design, although it has shorter sides that end in eaves on both sides of the house. This design provides flexibility for loft extensions and window installations that can be added to allow more light into the room.
Cross hipped roof
This cross-hipped roof plan leads in the popular list, with hip sections that intersect each other, forming an ‘L’ or ‘T’ shape in the roof.
This design works particularly well for buildings that have extensive layouts beyond simple rectangles or squares. Stability, offered by such a design, works very well in all kinds of weather—rain, snow, or strong winds.
Open gable roof
An open gable roof is very much the same as a box gable roof except that it has open ends where it meets the walls directly. This again is an aesthetic choice and provides no practical advantage above and beyond the traditional boxed-off sides.
Jerkinhead roof
While representing a rather interesting variation of the common gable roof design, jerkinhead roofs are otherwise referred to as clipped gables or snub gables.
In comparison with the traditional pointed ends of gable roofs, these types of roofs are clipped off at the end, giving them a distinctly different appearance.
M-Shaped roof
The M-shaped roof, resembling two gable roofs joined together, is supported by two bearing walls, with sloping walls meeting in the centre to create the ‘M’ shape. Central guttering prevents snow or rain accumulation during winter.
Gambrel roof
The gambrel roof has a symmetrical two-sided structure with a shallow upper section and a steeper lower slope on each side. While maximizing loft space, it is commonly used in barns due to its vulnerability in windy or snowy areas.














