Self Building
3 Bedroom House Plans for Dream Family Homes
These houses are ideal for families seeking a more spacious home.
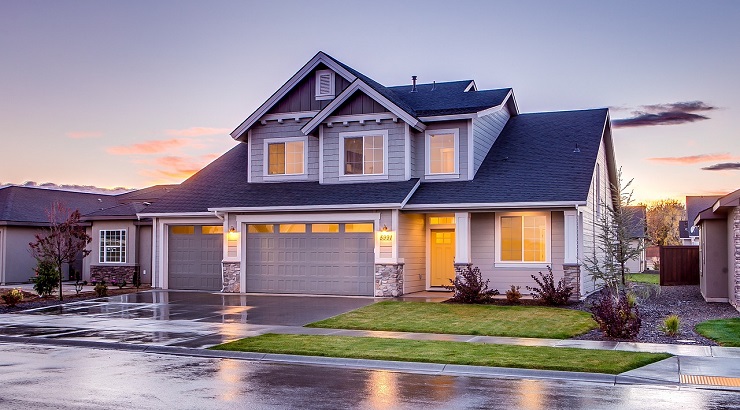
3-bedroom house plans are an ideal choice for singles, couples, and medium-sized families with the need for a more spacious home than one and two-bedroomed houses.
These plans are made with style, functionality, and comfort in providing for all the diverse needs of each member of a modern family.
Since the demand for three-bedroom units is usually high among large families, 3 bedroom house plans are quite popular among Kenyan homeowners.
If you’re looking to build a more spacious home, here is a quick compilation of three-bedroom house plans to inspire your construction journey.
3 bedroom house plans
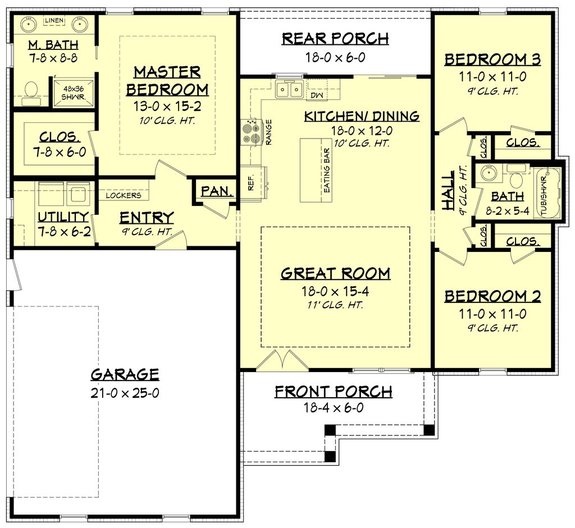
This house has an open floor plan, a kitchen island, and a split-bedroom layout. It has a spacious living room, two bathrooms, an island/breakfast door and a balcony.
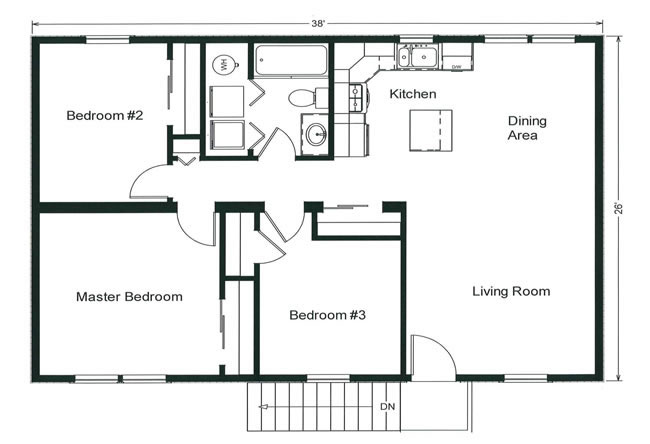
This 3-bedroom house plan offers a spacious kitchen and dining area combination to make the layout more open and appealing.
The kitchen island is perfect for entertaining and the bedrooms can comfortably accommodate a large number of overnight guests.
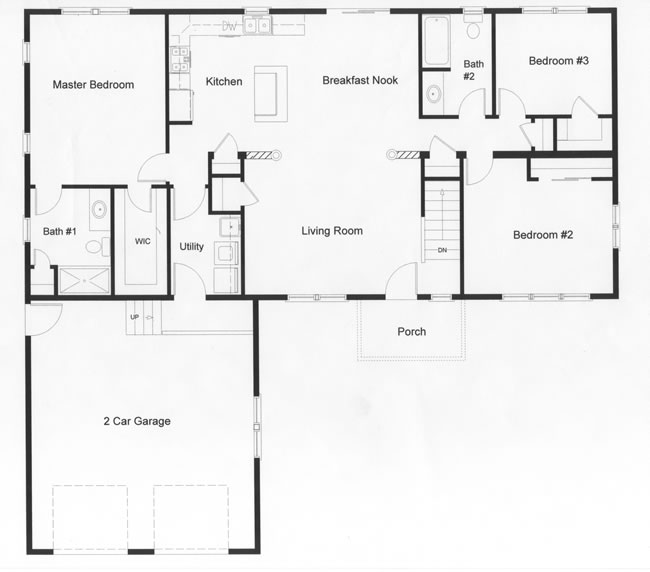
This plan offers two full bathrooms and a 24’X24’ garage. The open floor plan works well for entertaining and makes the house feel a little more spacious.
RELATED: 2 Bedroom House Plans for Stylish Family Homes
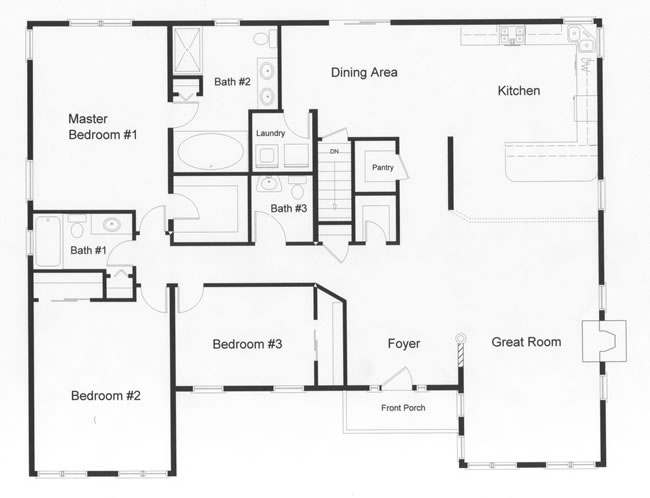
With 2,312 sq ft of living space, this is a huge house. It has two full bathrooms, one-half bathroom and a semi-open kitchen with a dedicated dining area.
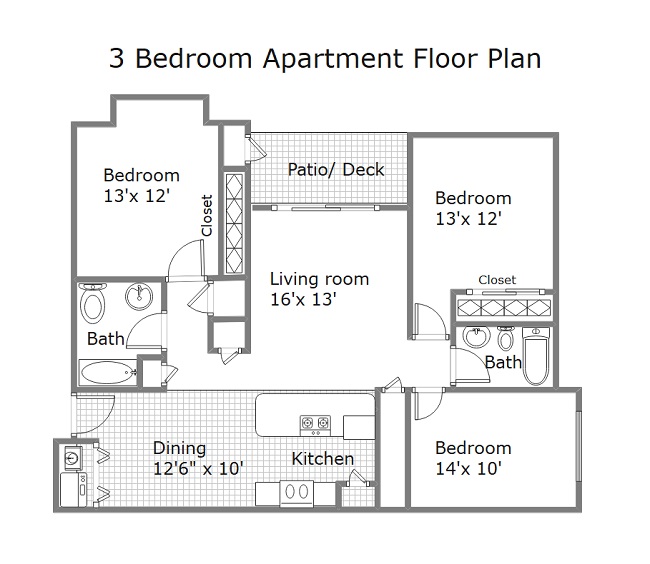
This type of 3 bedroom house plan offers a large living area that seamlessly flows to the kitchen, which is open to the dining area.
The bedroom on the left of the entry has a closet, and there is a bathroom at the entry of the bedroom.
There is also a space for furniture and coats alongside the bedroom. The two bedrooms on the right side of the entry have a closet and detached bathroom.














