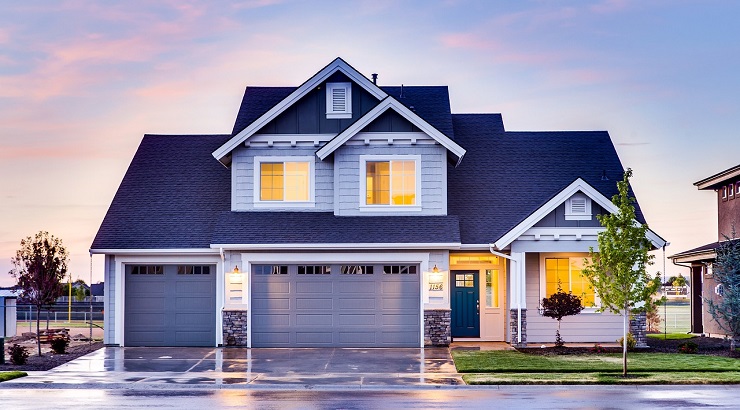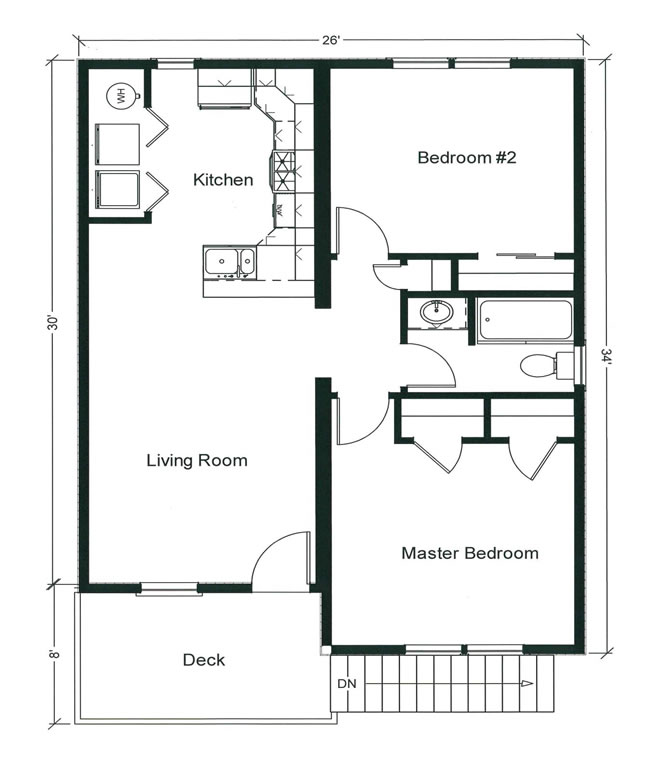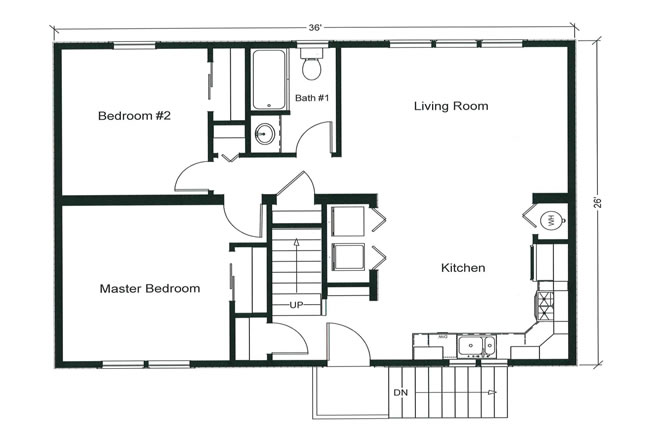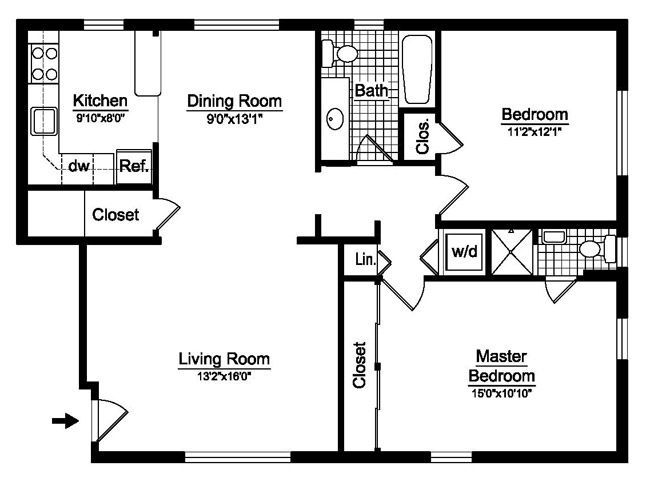Self Building
2 Bedroom House Plans for Stylish Family Homes
These houses are ideal for families in need of a more spacious home.

Two bedroom house plans are an excellent choice for singles, couples, and medium-sized families in need of more spacious homes than one-bedroom houses.
These houses are often designed with style, functionality and comfort in mind to meet the needs of each member of a modern family.
Since the demand for two-bedroom units is high in major towns, two-bedroom house plans in Kenya are quite popular among enterprising landlords.
If you’re looking to build a more spacious house, here is a quick compilation of 2 bedroom house plans to inspire your home construction journey.
Two bedroom house plans

The 2 bedroom 1 kitchen 1 bathroom house plans are easily the most popular today. They include a spacious living room that is open front to back.
RELATED: 3 Bedroom House Plans for Dream Homes
The two bedrooms share a bathroom with a shower stall.
The spacious kitchen has room for an island with seating, and there are nice sliding doors that lead to the back deck or patio.

2 bedroom house plans like the one above include a spacious living room and bedrooms with two bathrooms – each bath located adjacent to a bedroom.
There is also an imposing island/breakfast bar and a private balcony.
RELATED: One-Bedroom House Plans for Stylish Homes

This is a compact two-bedroom house plan featuring an open living space and two generously sized bedrooms, as well as an 8′ x 13′ open deck.

This 950 sq feet two-bedroom house plan is all about potential. It offers a spacious living space with an open kitchen. The bedrooms share the toilet and bath area.

This is a simple two-bedroom house plan with a semi-open kitchen that is set next to a dedicated dining area. The master bedroom has its own toilet.














