Self Building
One Bedroom House Plans for Stylish Starter Homes
These houses are often energy-efficient and easier to maintain.
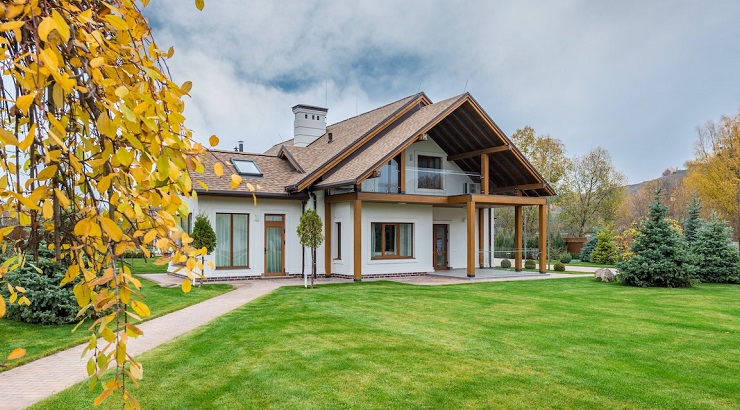
One bedroom house plans are ideal for singles and young families seeking a compact living space to simplify their lives or just to cut their carbon footprint.
These houses are often more energy-efficient and easier to maintain.
Since the demand for starter homes is always high in most communities, one-bedroom house plans are usually quite popular among enterprising landlords.
If you’re looking for a starter home, here is a quick compilation of one-bedroom house plans to inspire you to build a home that will stand out from the rest.
One bedroom house plans
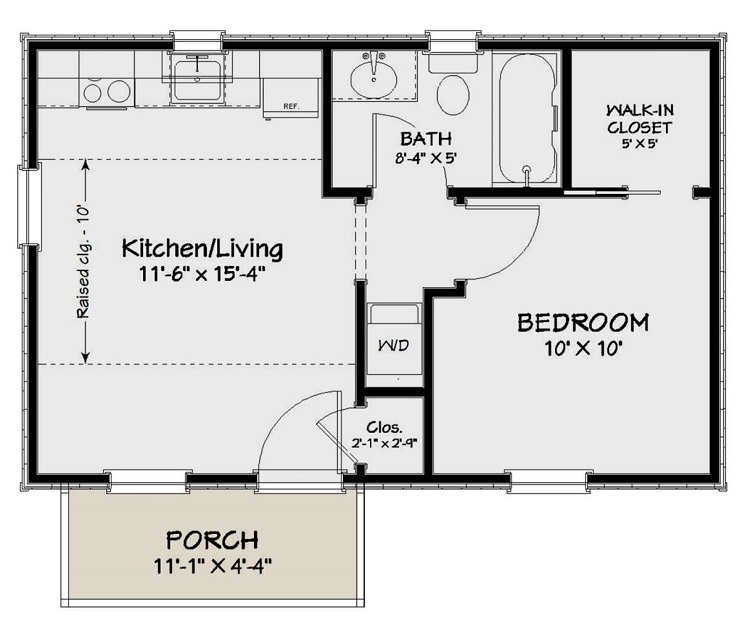
This house plan features 400 sq ft of living space.
It has a spacious living room with an open kitchen and a raised ceiling in the middle. It has a large bathroom and a walk-in closet accessible from the bedroom.

Inside this one-bedroom house, you will find a full kitchen, space for a washer and dryer, a bathroom, a bedroom, a living room, and a dining room.
The house has a semi-open kitchen and a 7′-4′ X 8′-2′ dining space.
RELATED: 2 Bedroom House Plans for Stylish Homes
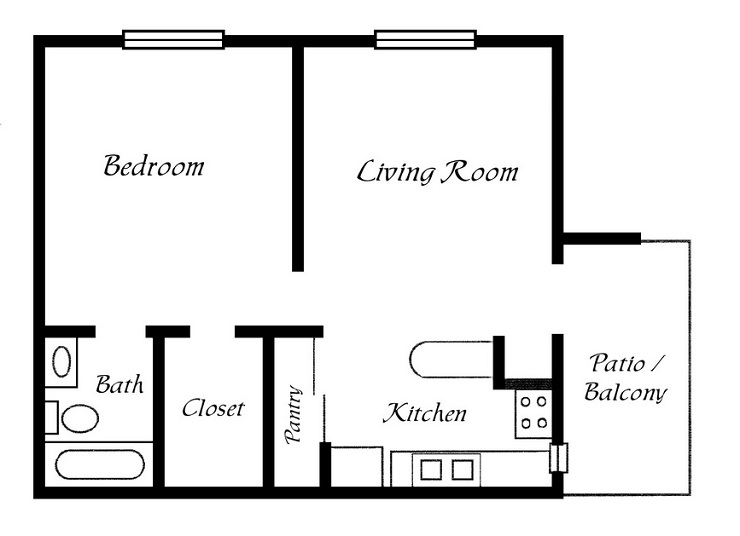
This simple one-bedroom house has a pantry area added to the kitchen and a patio. It also has a closet and the washroom shares both the toilet and bath area.
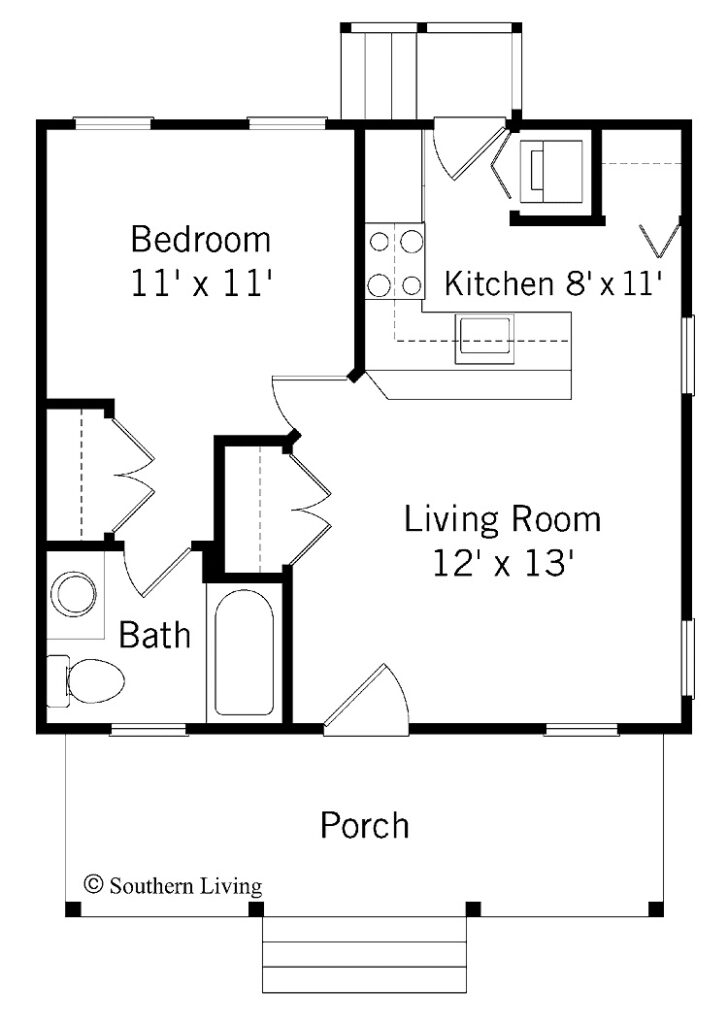
This house has a spacious living room with a semi-open kitchen.
It also has a porch to complete a modern look, which makes it one of the most popular one-bedroom house plans.
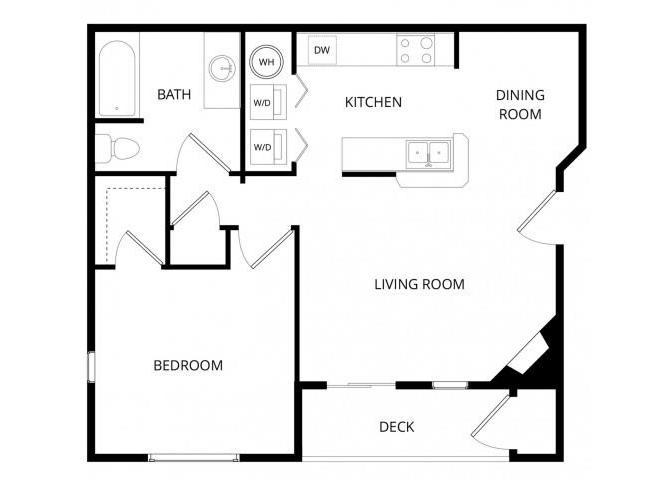
This house plan has 800 sq ft of living space.
It has a large living room with a kitchen island and a dining area. There are walk-in closets, a balcony, a dishwasher, a washer/dryer, and a spacious washroom.














