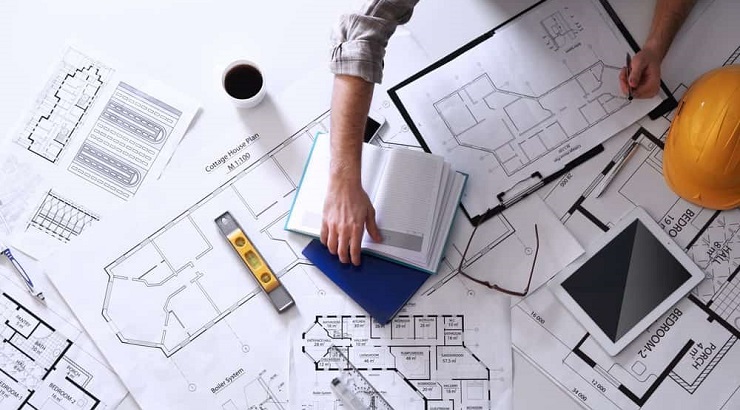Features
Explainer: The 5 Phases of Architectural Design
The five phases of architectural design development.

Architecture phases of design, or simply an architect design phase, is a step-by-step breakdown of how architects outline their architectural services.
There are five types of design phases, including (in order) schematic design, design development, construction documents, bidding, and construction administration.
The fee guidelines for each phase vary depending on the specifics of the project as well as the client’s demands, e.g., requests for 3d renderings may attract higher fees.
However, the basic fee guidelines are as follows:
- Schematic design 15% of architectural fees
- Design development 20% of architectural fees
- Construction documents 40% of architectural fees
- Bidding 5% of architectural fees
- Construction administration 20% of architectural fees
1. Schematic design
This is the first phase of architectural design development. In this phase, the owner and architect meet to discuss the specific requirements of the project.
The goal of schematic design, which takes up 15% of the architect’s work and fees, is to develop the shape and size of the building with some general design.
Before the meeting, the architect is supposed to research issues that might affect the project, among them zoning guidelines, building code, and the physical features of the site.
A lot of sketching takes place during this phase, and it is only after the client and the architect agree on the drawing that the parties can proceed to the next phase of architectural design development.
2. Design development
The second of the five architectural design phases usually takes about 20% of the work and fees. In this phase, the architect and owner select the materials including interior finishes and fittings such as windows, doors, appliances, etc.
At this point, the architect will revise the architectural drawing to include more specifications and details compared to those in the schematic design.
The design development phase comes to an end when both parties agree on the interior and exterior aspects of the building.
3. Construction documents
The construction documents phase is the most demanding of all architect design phases – taking up about 40% of the architect’s work and fees.
During this stage, the architect and engineers settle on all the technical design and engineering aspects of the project, including structural engineering and detailing, heating, air conditioning and ventilation systems, energy calculations, etc.
It is during this stage that all products and materials are selected.
The architect then generates multiple architectural drawings including a filing set for approval by the local authorities and a separate set of construction drawings.
RELATED: Types of Construction Drawings
Some architects may choose to make separate drawings customized for each work type, e.g., a drawing only illustrating electrical work may be prepared for the electrician, while another detailing foundations and concrete work may be prepared for the contractor.
This helps to make work easier for everyone on site.
4. Bidding
This is the stage where the owner shortlists and picks a contractor. The role of the architect here is to assist the client in making the right choice.
Bidding takes about 5% of the architect’s work and fees.
The architect will answer the questions asked by the contractor while providing any additional documents requested by the prospective contractor.
5. Construction administration
Last on the list of architectural phases of design is construction administration, which takes up about 20% of the architect’s time and fees.
This is usually the longest phase of architectural services although it does not comprise the bulk of the architect’s work.
During this phase, the architect will make periodic visits to the site to check the progress and to confirm the contractor is following the plans as required.














