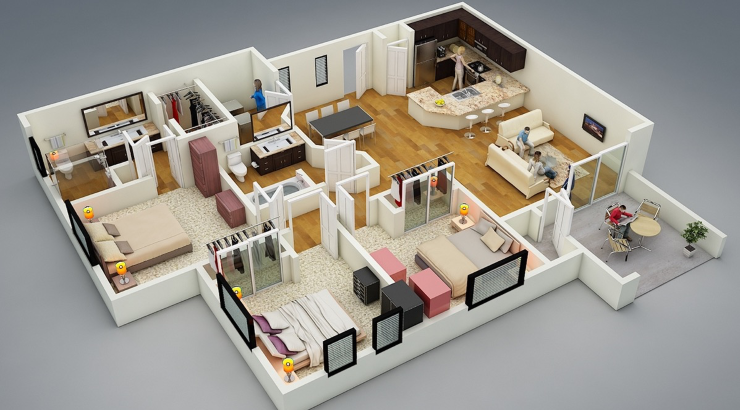Features
10 Things to Consider in a House Plan
Considerations when choosing a new house plan.

Choosing a great house plan is an important step toward building your dream home. It determines whether or not your project will become a success.
Here are the top 10 considerations when picking house plans in Kenya.
1. Nature of the plot
The choice of house plans is usually determined by the nature of the plot. For example, a small plot may force a homebuilder to settle for a storeyed plan.
Plots located in hilly areas may also require special house plans that best suit the land – for example, plans that include an underground store or garage.
2. Functionality
The functionality of a home is a key factor when picking house designs and plans. Great house-building plans take into consideration the comfort of residents.
A well-designed house plan will, for example, position bathrooms within easy reach from the bedroom, and dining room within easy access from the kitchen.
3. Floor plan
Before picking a plan, try and visualize how you plan to furnish your house and how you will be using the different rooms in the house.
You may want to measure your current home to get a clear picture of how big a 12’x15’ sitting room is to avoid disappointment when the house is done.
4. House style
For most people, this is usually the first consideration. Do you prefer a traditional, Victorian, or Mediterranean house style? What is the common house style in the area? Are there any restrictions on the type of house you can build?
RELATED: Popular Types of Houses in Kenya
Answers to these questions will help you determine your ideal style of house.
5. Single level Vs. multiple levels
This is purely a matter of personal preferences. Some homeowners, especially the elderly, prefer to live in a single-level home with no stairs to climb up and down.
Other people may opt for multi-storey houses, to allow the setting up of private upstairs offices, prayer rooms, gyms, or other personal spaces.
As stated earlier, smaller plots may force their owner to choose storeyed plans.
6. Kitchen style/design
The kitchen is one of the most important spaces in a home. As such, most builders of dream houses do not settle for plans with just a basic kitchen layout.
However, since most of the available house plans come with plain-looking kitchens, just find a house you like and then work with your designer to modify the kitchen to your liking.
7. Number of bedrooms
Look at the size of your family and ask yourself whether you need that 8-bedroom house. Even if your family is large enough to require a huge home, ask yourself what will happen when the kids move out of your home.
8. Master bedroom suite
A master bedroom suite is almost a must-have in modern homes. If you have the budget, consider a house plan that offers generous closet space, large bathrooms with soaker tubs, large walk-in showers, etc.
Master bedroom suites usually raise the value of houses and make them more marketable when the time comes to sell off the assets in the future.
9. Number of bathrooms
The number of bathrooms in modern homes has been rising in recent years as more people seek privacy. The average home now has 2.5 to 3 baths.
10. Bonus rooms
Depending on your tastes and preferences, you may want to choose from among house plans with dedicated laundry rooms, gyms, etc.














